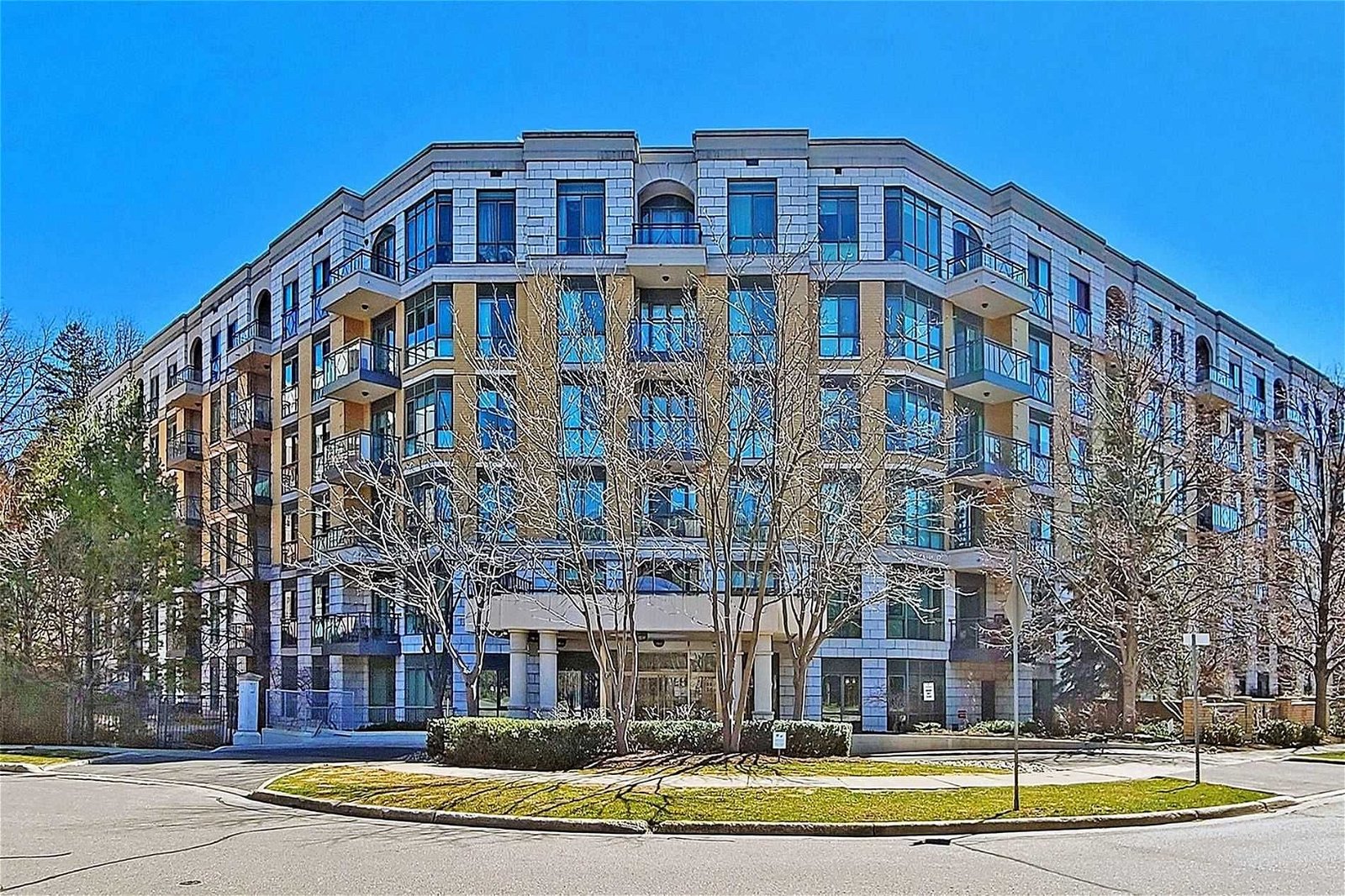$999,000
$***,***
2-Bed
2-Bath
1000-1199 Sq. ft
Listed on 2/18/23
Listed by HC REALTY GROUP INC., BROKERAGE
Welcome To The Luxurious Antiquary. This 6 Story With 110 Units Hidden Gem Is Nestled Into A Gorgeous Ravine Setting On A Very Private Cul-De-Sac. 9 Ft Ceiling, This Spacious Two Bedroom Suite Offers A Very Functional Layout W/No Wasted Square Footage, Approx 1050 Sqft, $$$ Spent On Upgrades: Custom Kitchen With Quartzite Countertops & Backsplash, Premium S/S Appliances, Rh Lightings, Electric Fireplace, Lamb Wool Carpets, Custom Wood Doors, Premium Towel Warmer, Please View Attachment For Full List. Excellent Schools: Owen, St. Andrew, York Mills. Steps To Ttc, Subway, Hwy, Grocery, Shops, Several Parks.
Amenities Include Internet,Indoor Pool, Steam Rm, Sauna, Gym, Party Room, Guest Suite, Concierge, Visitor Parking.
To view this property's sale price history please sign in or register
| List Date | List Price | Last Status | Sold Date | Sold Price | Days on Market |
|---|---|---|---|---|---|
| XXX | XXX | XXX | XXX | XXX | XXX |
C5919465
Condo Apt, Apartment
1000-1199
5
2
2
1
Underground
1
Owned
Central Air
N
Brick, Concrete
Forced Air
Y
Open
$3,184.94 (2022)
Y
MTCC
1360
W
Owned
A41
Restrict
Crossbridge Condo Services (416) 512-6767
4
Y
Y
Y
$1037.72
Concierge, Gym, Indoor Pool, Party/Meeting Room, Security Guard, Security System
